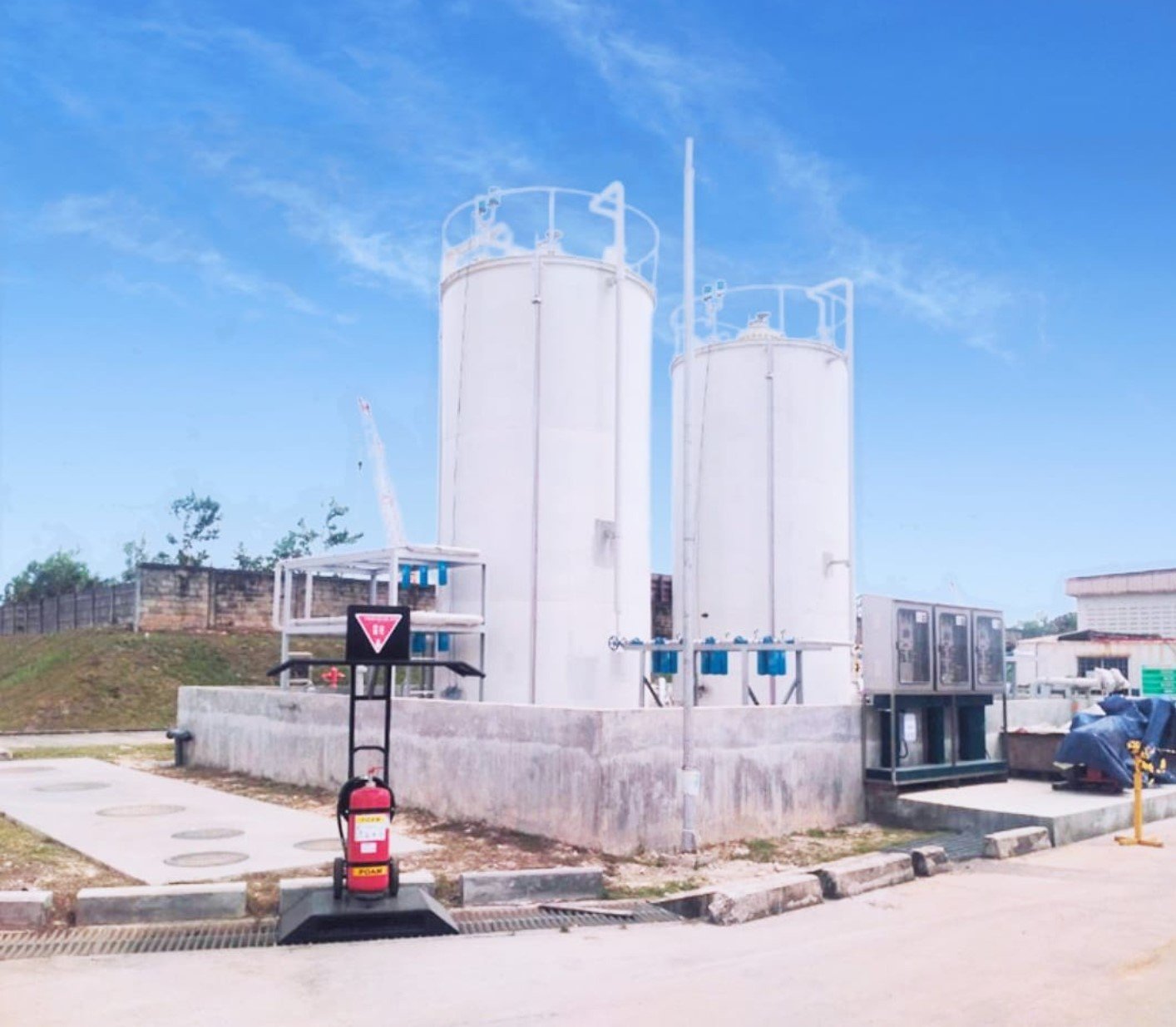Industrial Storage Building
- 1. Sub Structure
- Existing Concrete Foot Pad
- 2 Layer of ground improvement consist of 400mm red Bauxite compacted until reach 80% of CBR test and 30mm gravel compacted until reach 25% of CBR test.
- 2. Pavement
- Grade Beam surrounding of Building Parameter size of
- VNA (Very Narrow Aisle) Floor within standard of Flatness / Levelness value FM 2 based on TR34 and FF 40 FL 35 based on ASTM E 1155
- Autoclave Aeroted Concrete (AAC) L = 1000 mm and compressive strength 3.36 MPA
- 3. Upper Structure (Pre-Engineered Steel Building – PEB System)
- Steel structure Building consist of Column, Rafter, Tie Beam, X Bracing complete with blasting and Corrosivity C2 painting system (ISO 12944)
- Wall sheeting and transparent sheet as Vertical wall
- Roofing system compliance to FM Approved standards, by using the 0.5mm thick Max Seam Roof Panel complete with thermal insulation 50mm thick 10-16kg/m2 density, Aluminium Foil and Hexagonal wiremesh
- 4. Utilities
- PPR Fresh water
- PVC Sewage Pipeline
- Fire Protection System looping at building perimeter consist of 1014 Spinkler Pendent, 6939 meter length of Black steel pipe various inchi diameter complete with Fire hose reel box and Header Hydrant system.
- Construction of Transformer and MDB room, Capacity






